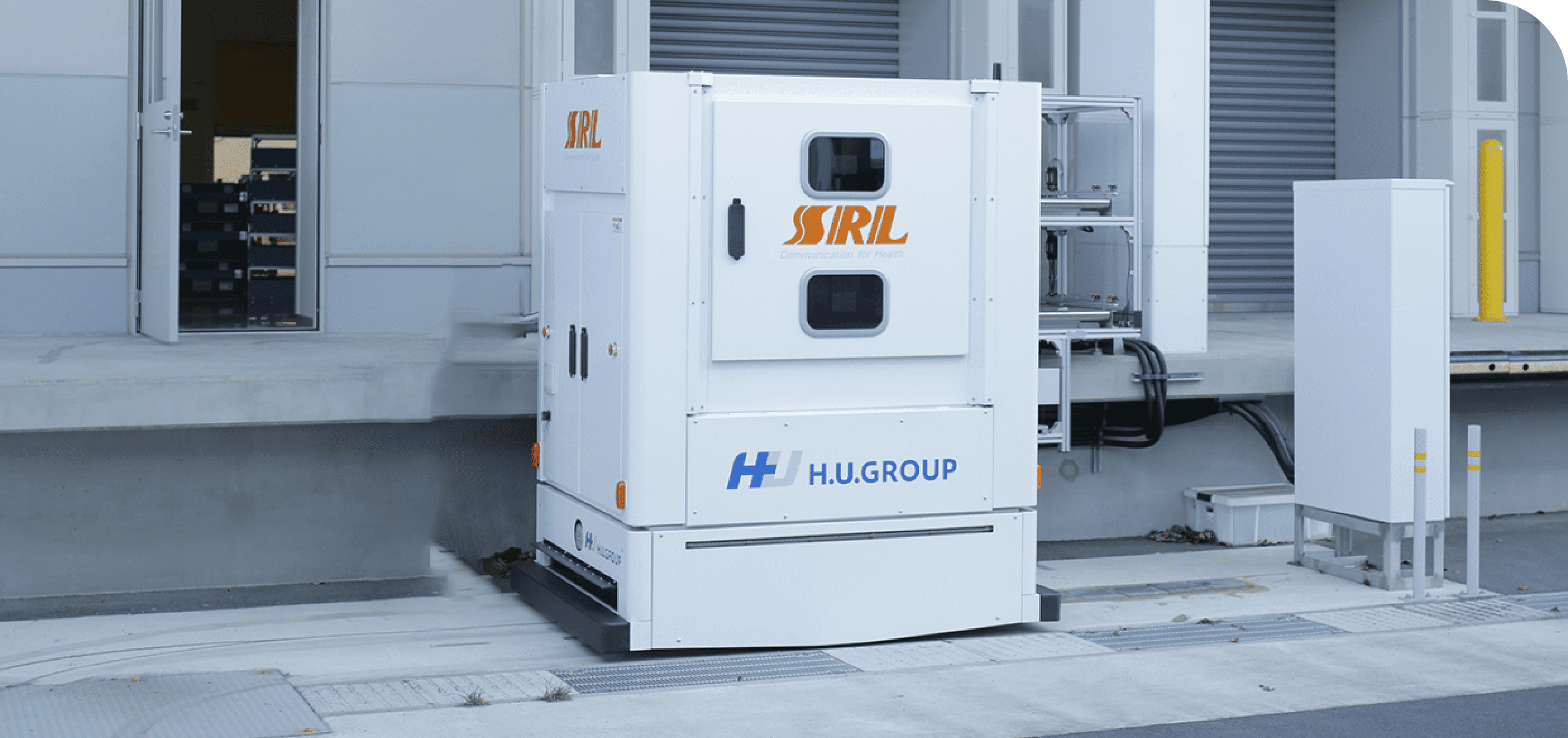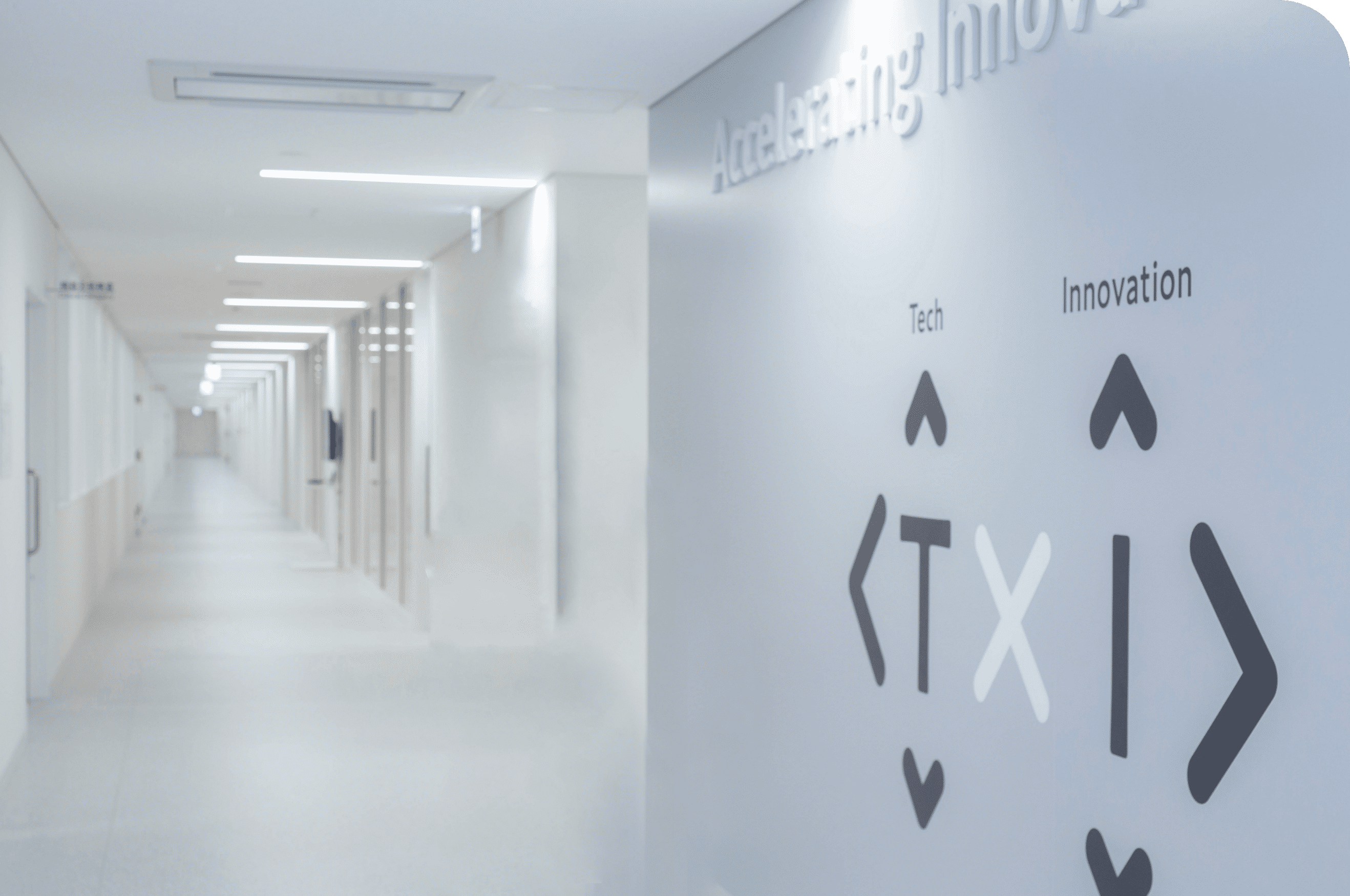


I have overseen building testing areas in the new lab since 2018.
I first joined the company as a clinical test technician and was involved in testing practice in Kyoto for about five years.
Then a project for the H.U. Bioness Complex was launched, and the project leader named me by commenting that a person who knows the site would have the right focus.
Put simply, my job is to create an easy-to-work environment for those involved in testing.
Specifically, assisting and managing the testing, verification of new test equipment and systems, as well as the equipment and fixtures of each test laboratory.
At the same time, I conduct hearing from people in various departments and summarize their requests, connect them with external stakeholders, and resolve issues across various genres.
To be more specific, I have examined and determined the location and number of outlets in each lab, as well as sinks for washing instruments considering the equipment to be installed.
It's hard to see through all the issues without miss, but when I see the finished system up and running, I feel it was really worth it.
When I first set foot in the finished T-Cube Building, I got very emotional.
I don't think there are any examples of such a large site or facility of this size in other test centers.
I'm honestly glad to be involved in such a big project.
In the future, I hope to improve overall level of completion, including operations.

There are many places I like, but I feel a strong attachment with T-Cube, with which I have been involved from before the building works started to the system completion.
Each floor in T-Cube has a pure white hallway where our strengths are expressed in a variety of graphic messages.
For example, "Special Lab for Advanced Tech" to express the cutting-edge technology and test environment, "Big Data Analytics" to showcase the overwhelming amount of empirical value and data, "Our People, Our Brand" to introduce our test team full of specialists, and "Accelerating Innovation" to express a living lab that continues to evolve through collaboration between testing and research.
The pictogram-style design is very sophisticated and impressive.
We get naturally inspired by seeing these signs casually every day.
As a building too this place has many interesting things.
For example, if you look from the end of the hallway to the opposite end, the left and right entrances are like infinite white squares superimposed, which is a masterstroke.
It feels like entering a white-painted trick room.
Even just the length of the hallway makes you feel the real scale of this facility.
The advantage of deploying much test equipment on a single wide floor is that mutual follow-up and knowledge sharing between sections are smooth, and everyone can always upgrade their skills and learn to multitask.
A positive cycle is likely to emerge and the atmosphere at work is very good.
Other than these, I also quite like the corridor going to the cafeteria.
It's less than 5 minutes one way to the cafeteria, even using the stairs to change the floor in T-Cube.
During lunch hours and breaks, while admiring the outside views, you can talk a slow walk along the organic curves that differ from inside T-Cube and the gentle undulations of the terrain.
That 5 minutes help you feel reset and organize what you will do when you get back...
At dusk and lit up after sunset , the courtyard is also lovely.
And not to forget how on summer nights, a lot of beetles come lured by the lights.
The beetles come out, don't they? This is also my little My Wow!