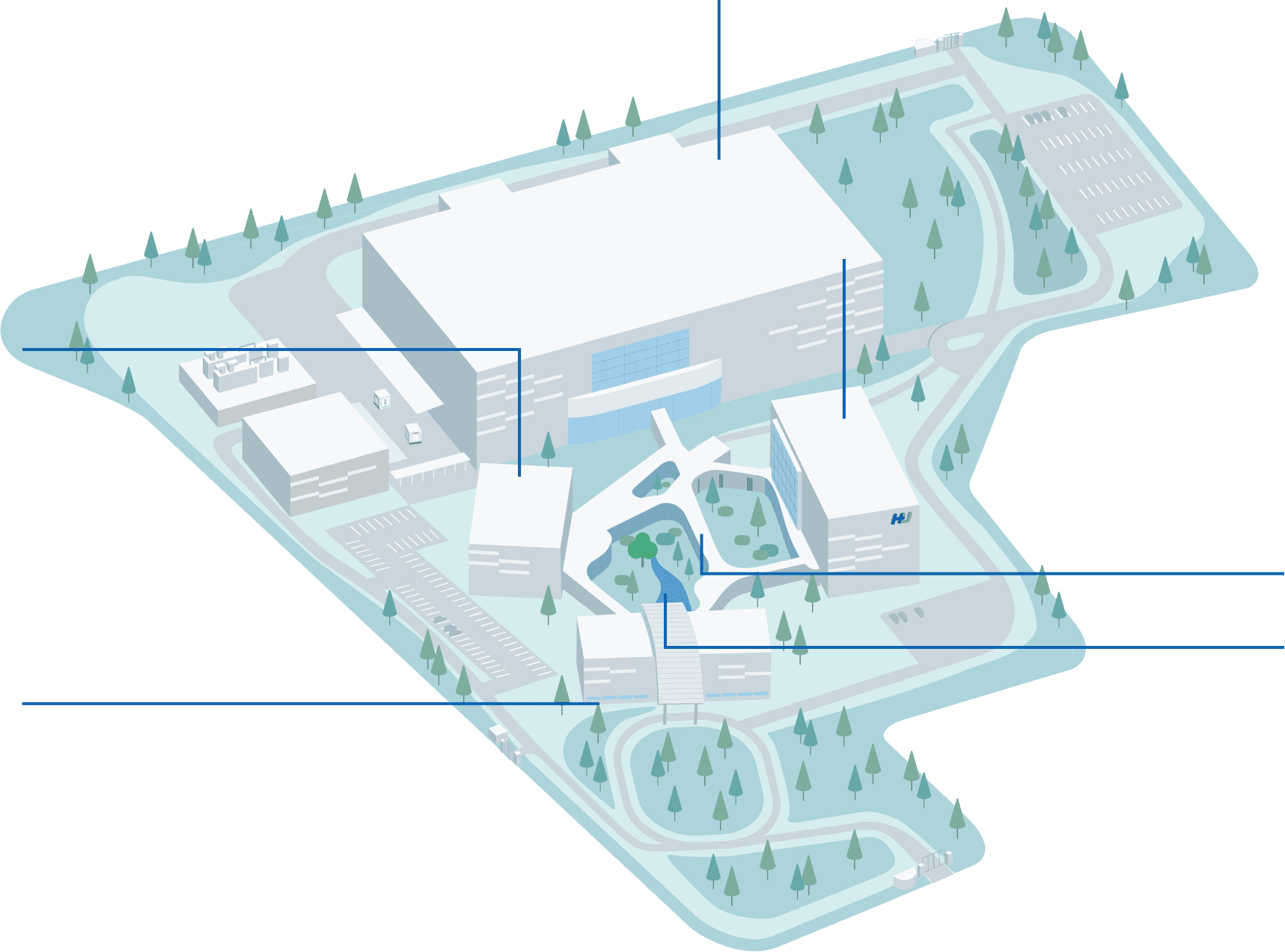


You can have a 4K3D view of our facilities in 360-degree from any position or angle you like.
Please click the pointer on the right to view.


A spacious cafeteria, comfortable cafe and modern hall serve to nurture the healthy minds and bodies of the users of this facility. A space for them to recharge and socialize.
The comfort and wellbeing of our employees was carefully considered when designing the dining facilities. There is an extensive menu of items to enjoy, including bread that is freshly baked on-site.
The large hall has a capacity of up to 200 people. It is equipped with a booth for simultaneous interpretation, making it a place where employees can learn, such as with presentations by researchers and lectures by visiting speakers.


The facility houses the world’s largest fully automated line, providing high-quality testing at a low cost. The laboratory is equipped with state-of-the-art technology. Robots carry specimens brought in from hospitals, and a massive refrigerator on-site can store approximately 5 million samples after testing.


This facility is the H.U. Group’s center for innovation, continuously generating the seeds for next-generation business. Its design is one that encourages interaction between researchers, a key theme throughout the facility.


In the courtyard you will medicinal trees that symbolize healthcare, and a fountain that represents life. This close relationship between humans and nature inspires creativity.


Each facility is likened to a cell, all of which are connected through corridors with a neural circuit (synapses) design. This configuration intentionally encourages interaction between people, which opens the door to new possibilities.
We are confident the H.U. Bioness Complex will impress all who visit.
This facility is a gateway connecting the work of the H.U. Group with society. Each encounter brings the potential for innovation, development, and growth.