

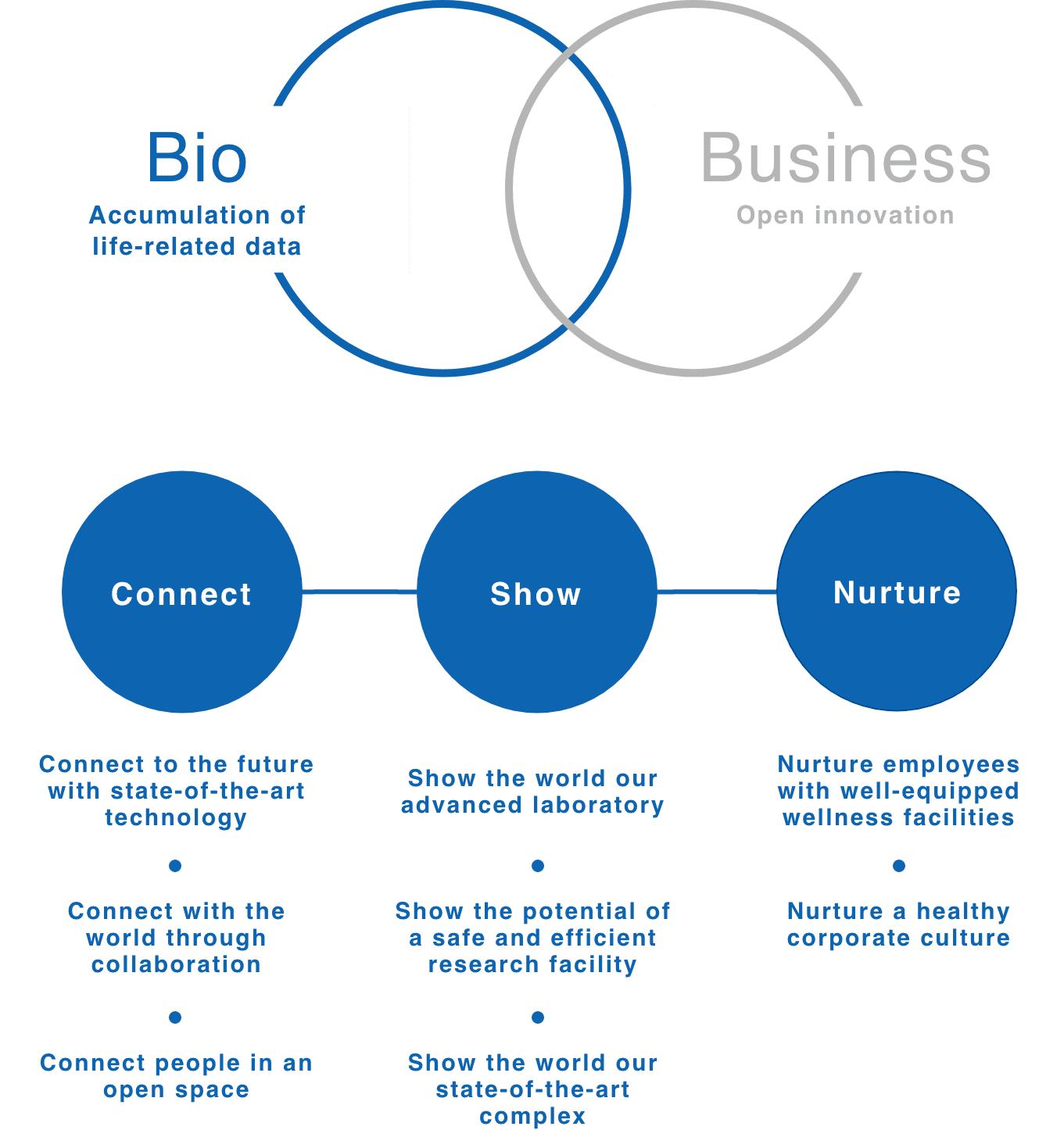
The mission of the H.U. Group is to create new value in healthcare.
The H.U. Bioness Complex is the symbol of this mission and the core facility for our healthcare business.
Bioness is a place that shapes the future of healthcare. Its name is derived from the fusion of accumulated “biodata”, and the “business” of innovation brought to the industry.
The facility’s concepts are to Connect, Show, and Nurture.
Bioness is a hub for value creation for the benefit of human life. Where people with knowledge and expertise can connect with one another, share information and technology, and nurture new co-creation in health care.
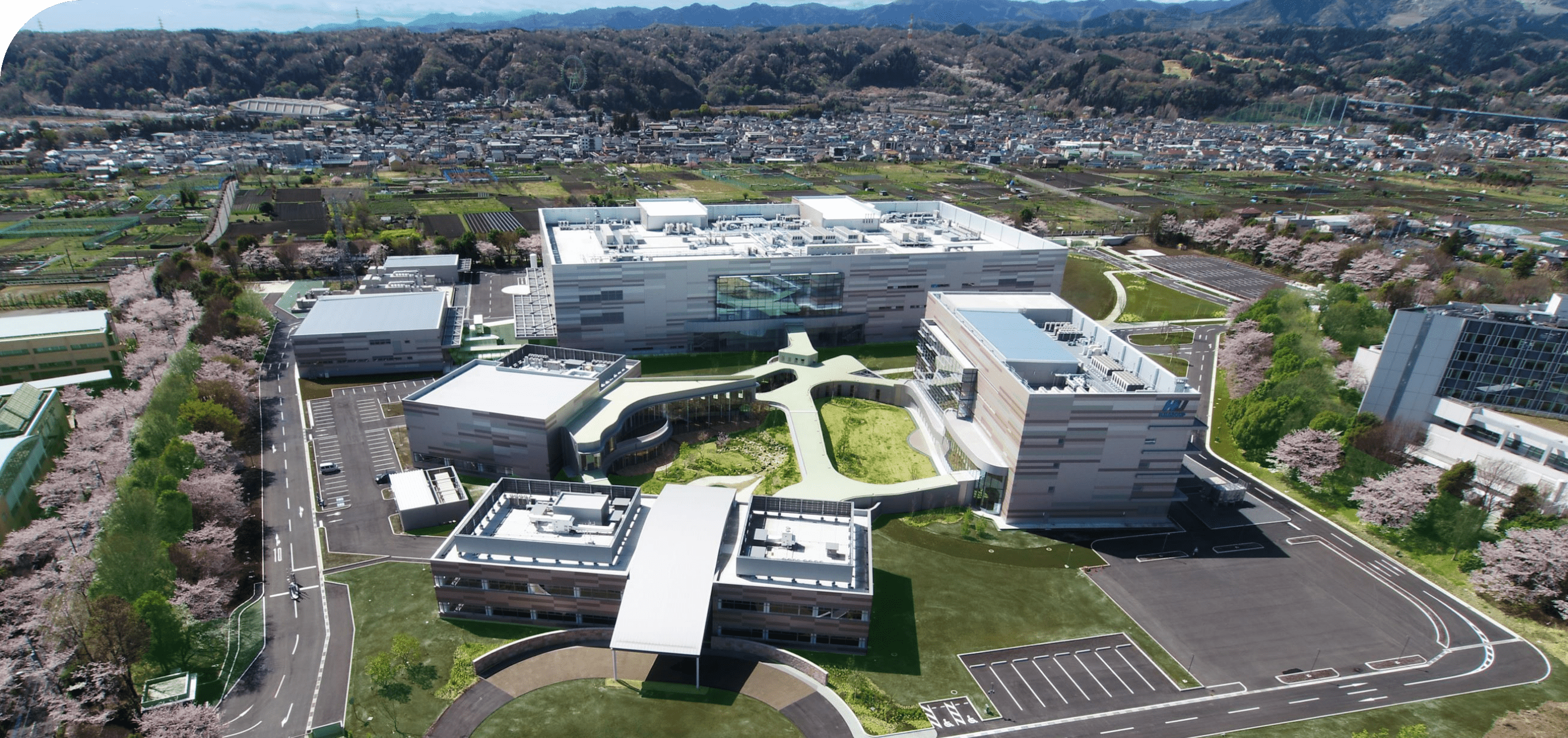
50 Fuchigami, Akiruno City, Tokyo
Approx. 2-min. walk from Musashi-Hikida Station on the JR Itsukaichi Line, or approx. 5-min. drive from Hinode Interchange
Approx. 122,000m2
Approx. 71,000 m2 (total area of Testing Laboratory, R&D, Administration, and Welfare buildings)
Seismically isolated structure (Testing Laboratory and R&D buildings), Earthquake-resistant structure (Administration and Welfare buildings)
The H.U. Bioness Complex is the core facility of the H.U. Group. It includes a state-of-the-art laboratory with unrivaled technology and testing efficiency.
The complex was also built to satisfy the six conditions for facilities and functions, making it capable of not only conducting a wide range of basic research, developing products and services, but also fulfilling social responsibilities such as environmental initiatives and BCP support.
The facility has been dubbed with the affectionate nickname of Akirunocube. Akiruno comes from Akiruno City where the facility is located, and the word cube is a nod to the block-like exterior shape of the buildings.
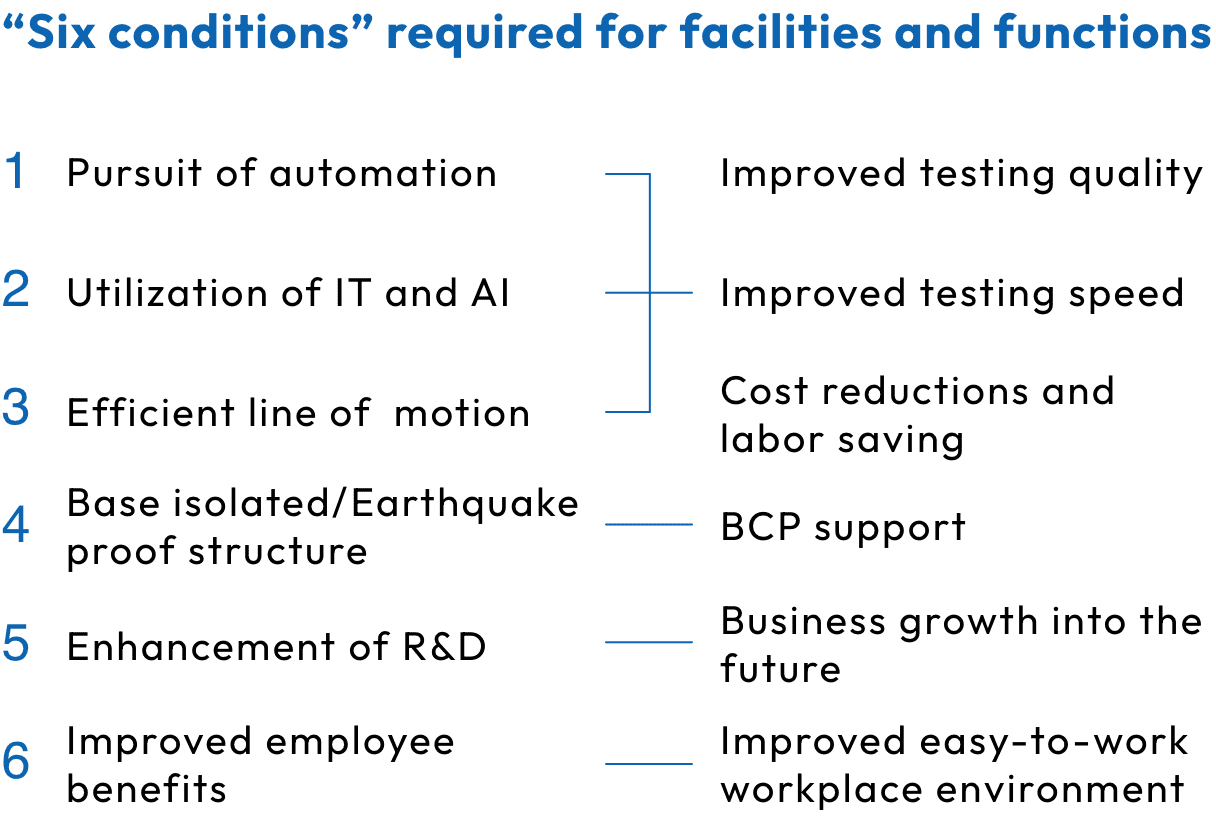
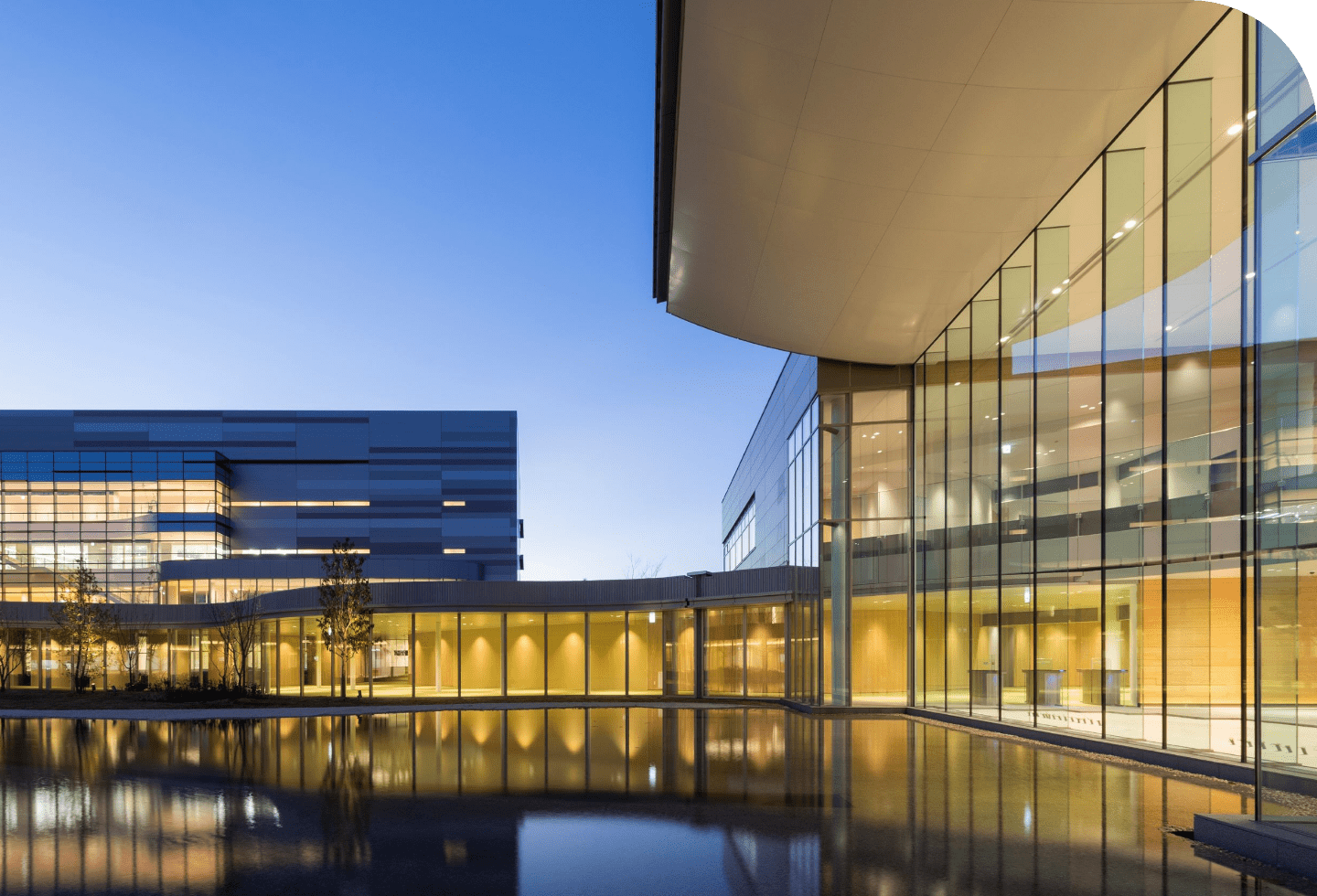
A hub for medical testing and research, bustling with people and with lush greenery and water.
The design concept is a “Biophilic Village”. Biophilia is the innate human instinct to connect with nature.The close relationship between people and nature calms the minds of both workers and visitors, increases creativity and invites opportunity for interaction. The design of the landscape is intended to inspire employees by recharging the senses.
The building’s exterior is inspired by the winds that blow through the Musashi Forest. The goal of the overall design is to be one that blends in with the lush nature of Akiruno.
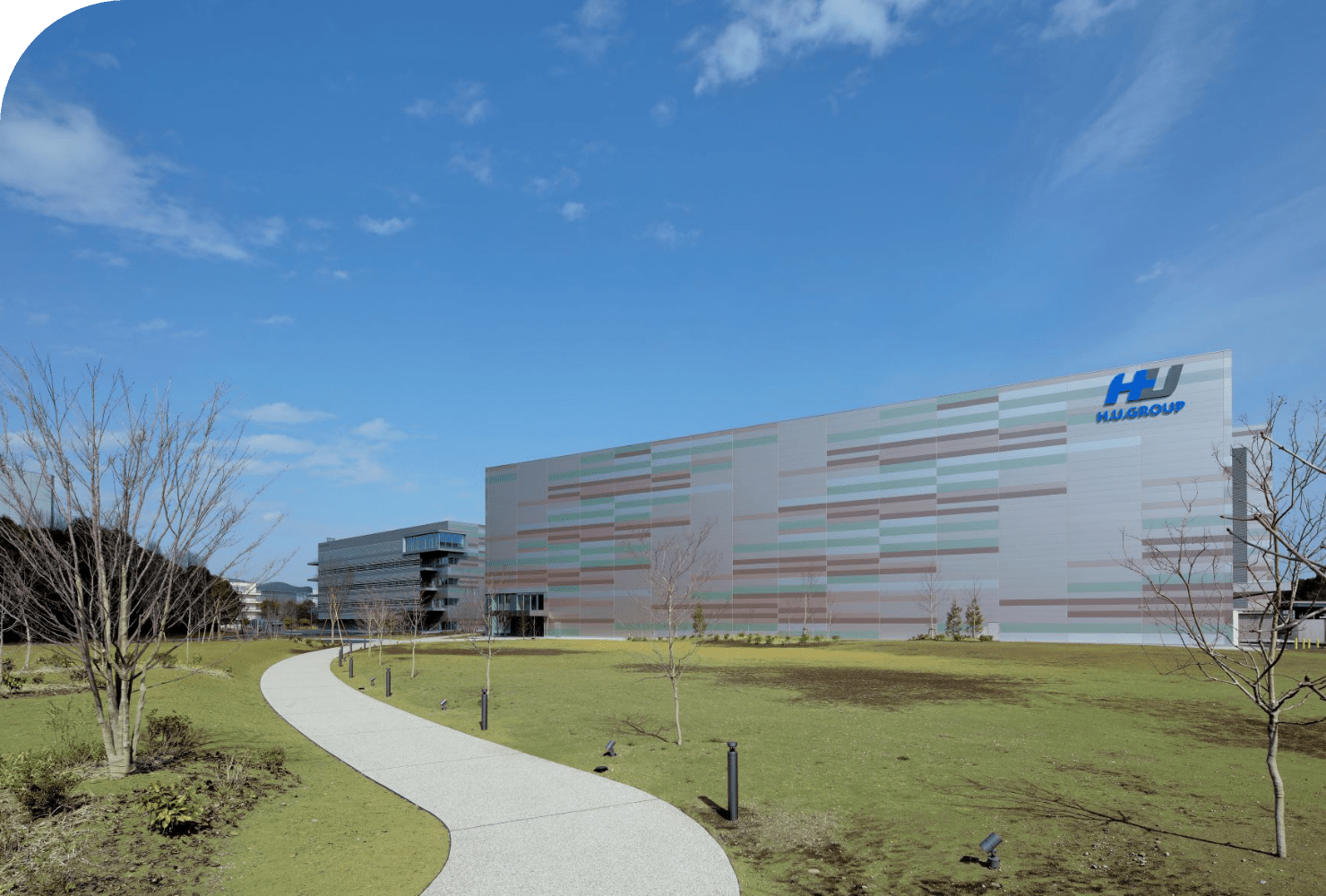 Laboratory building
Laboratory building
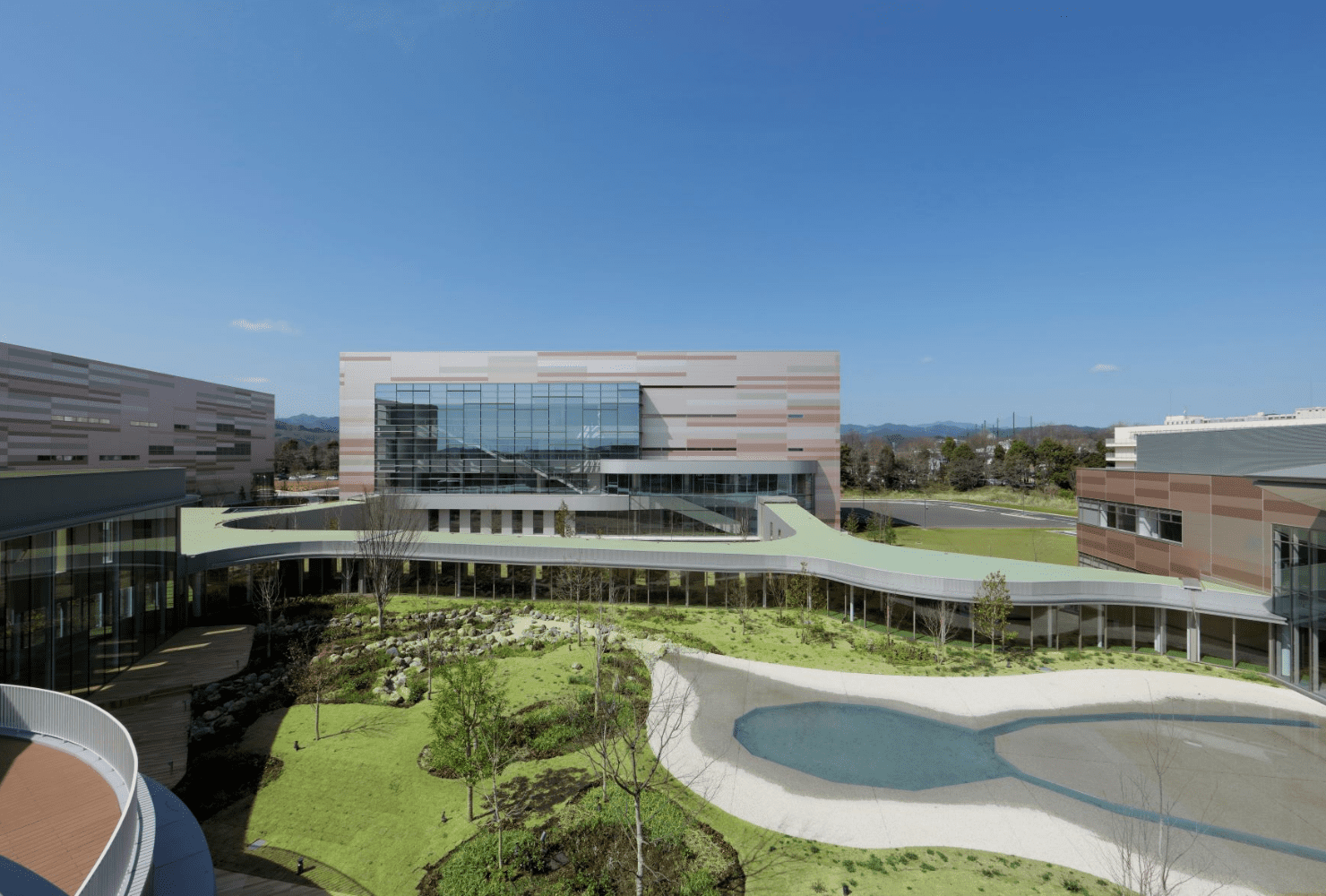 Courtyard
Courtyard
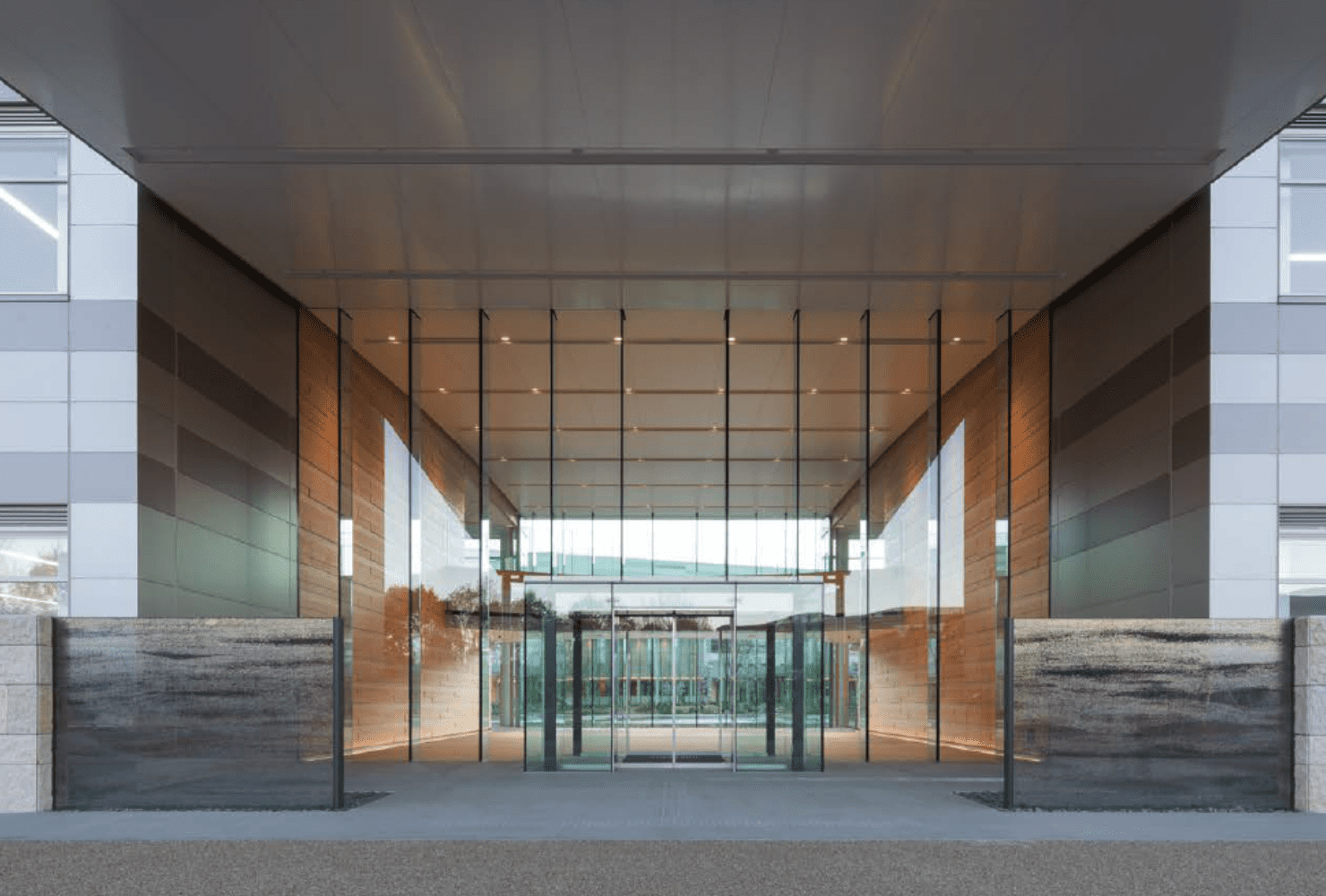 Gateway
Gateway
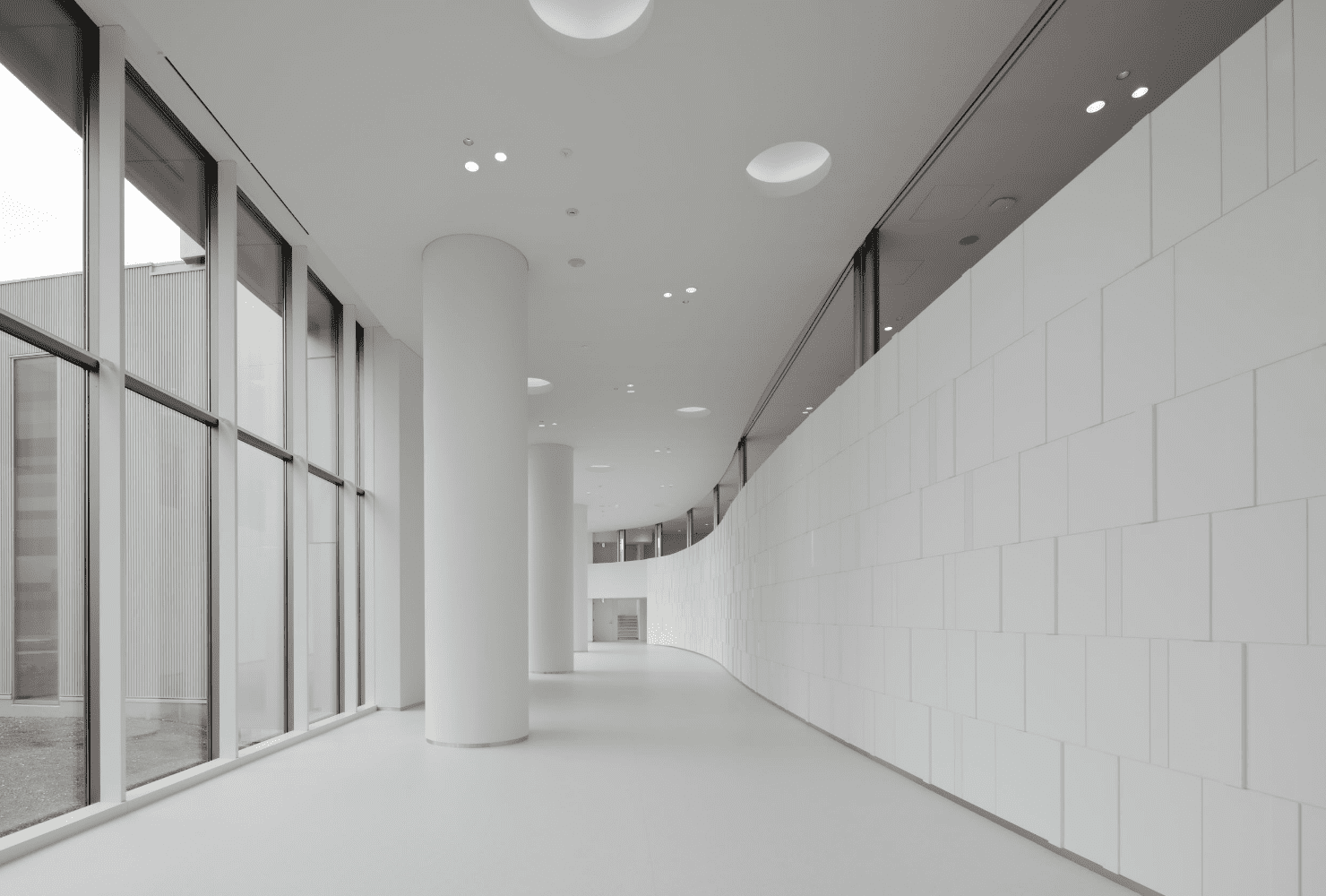 Laboratory building
Laboratory building
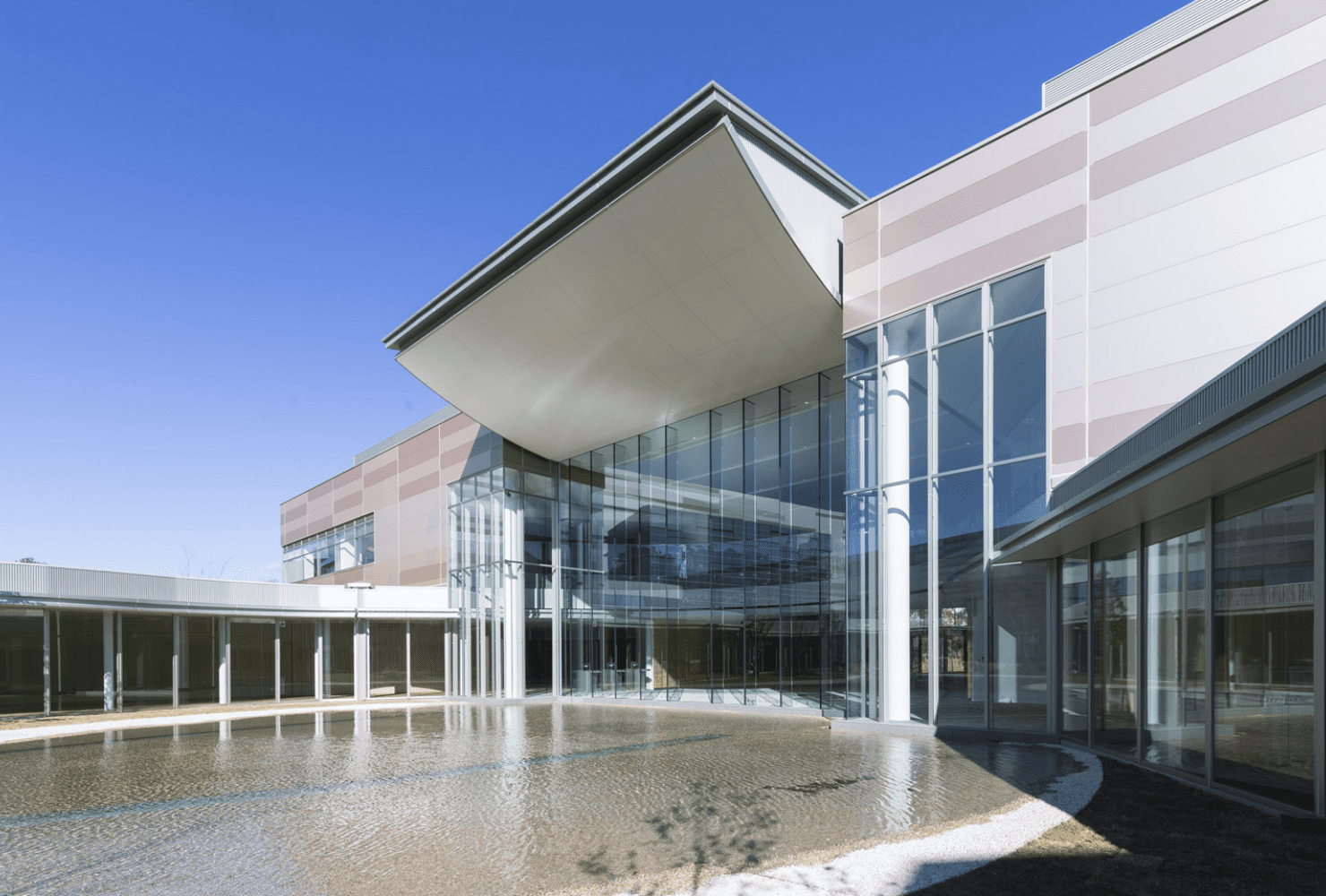 Administration building
Administration building
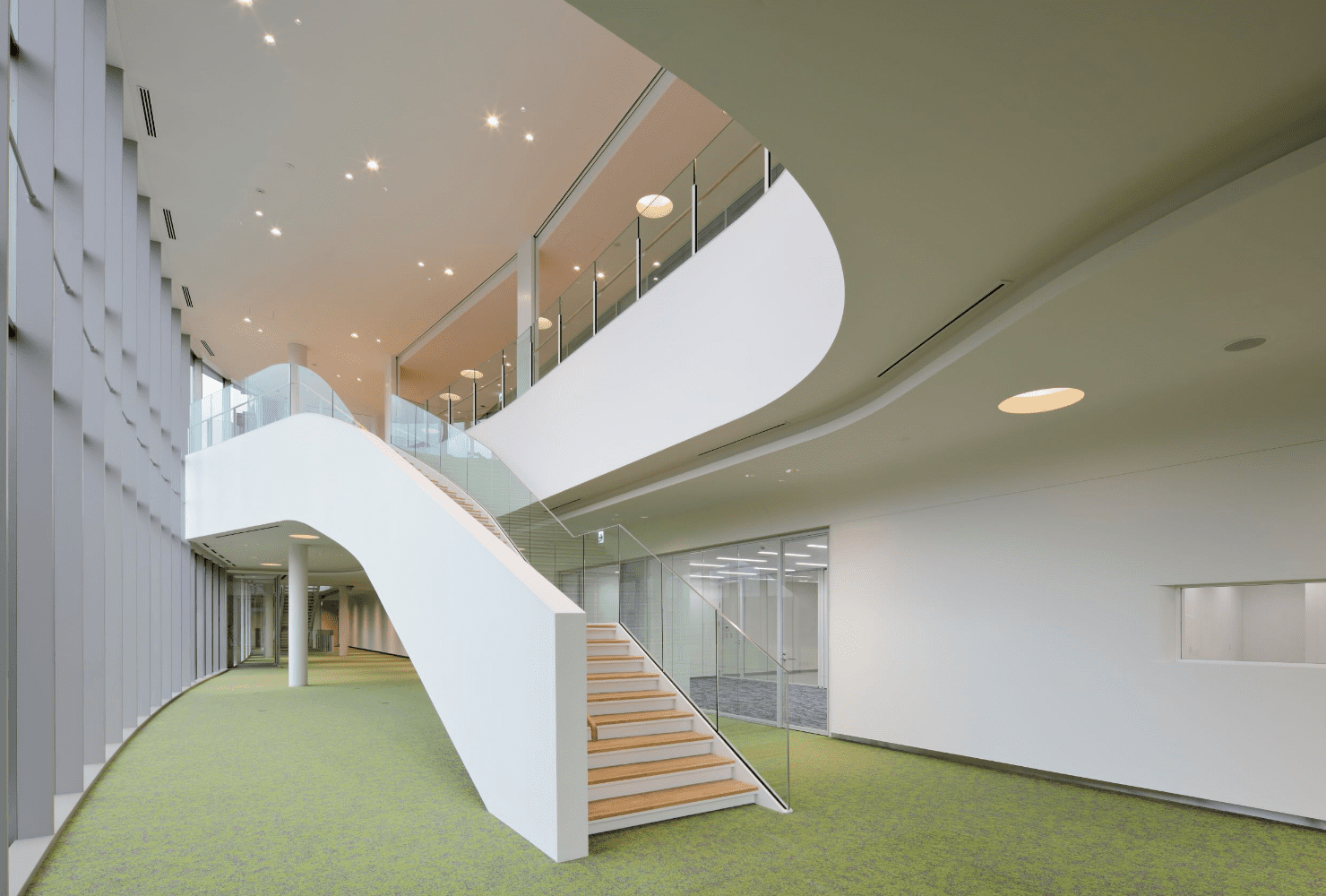 R&D building
R&D building
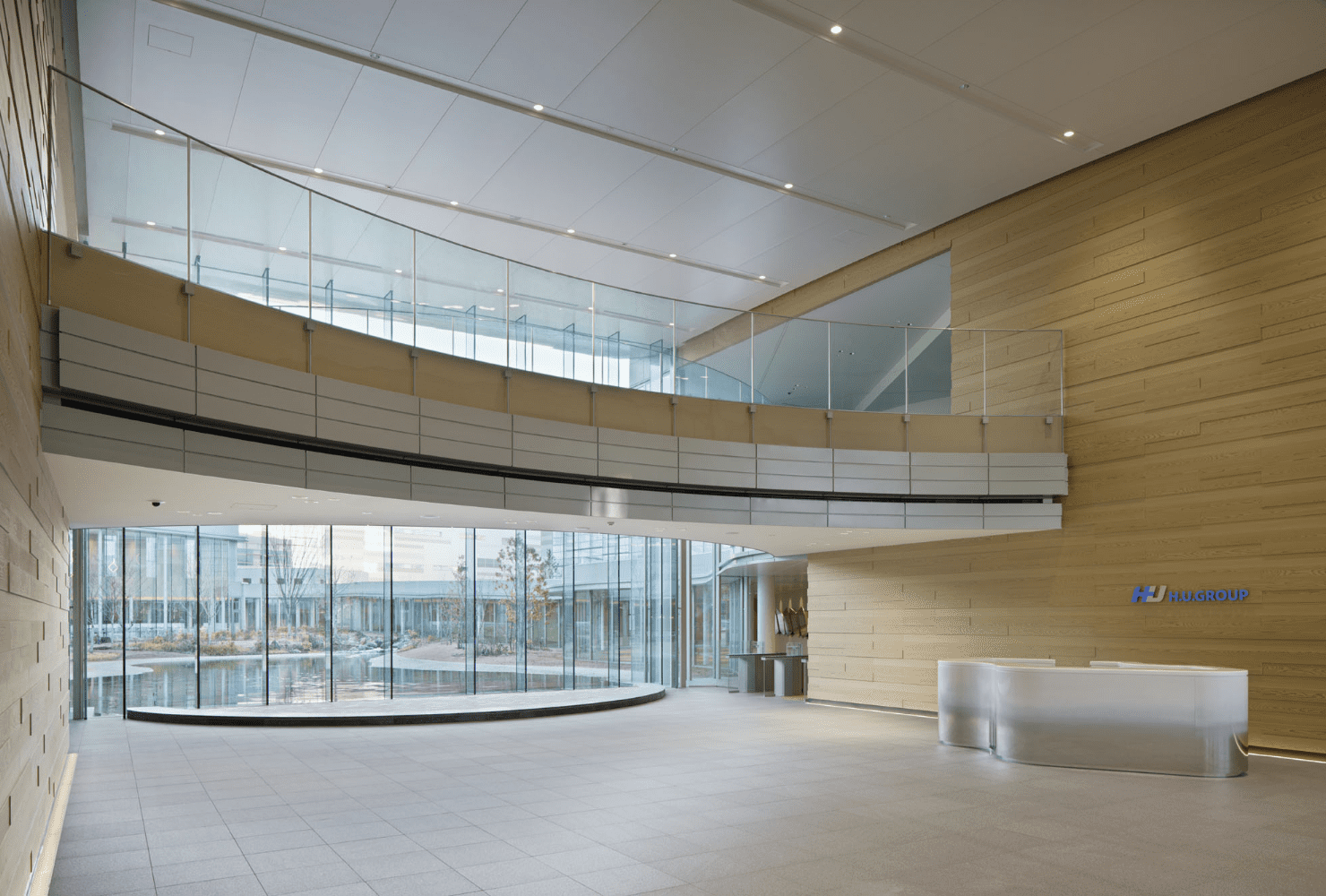 Entrance hall
Entrance hall
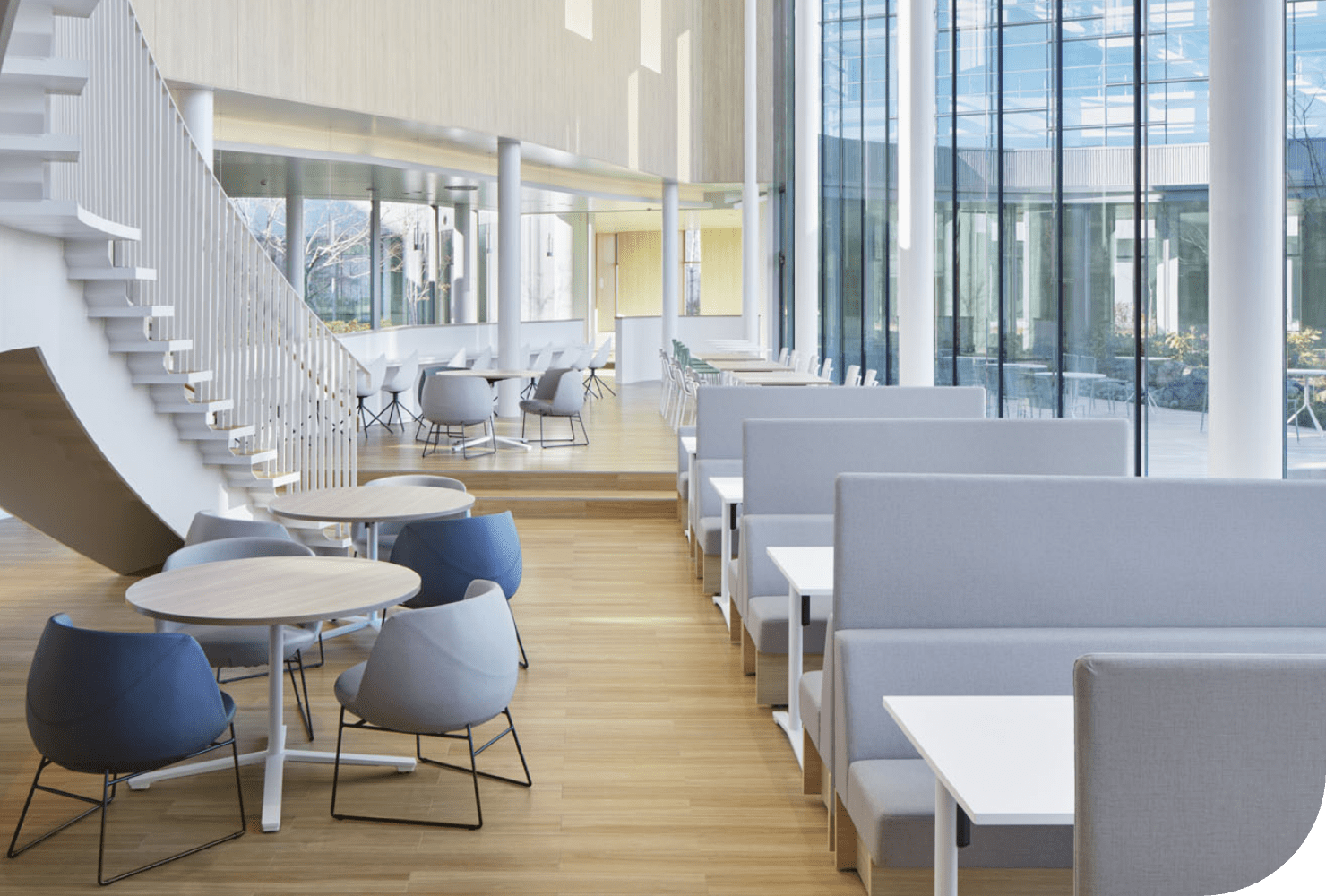 Cafeteria
Cafeteria